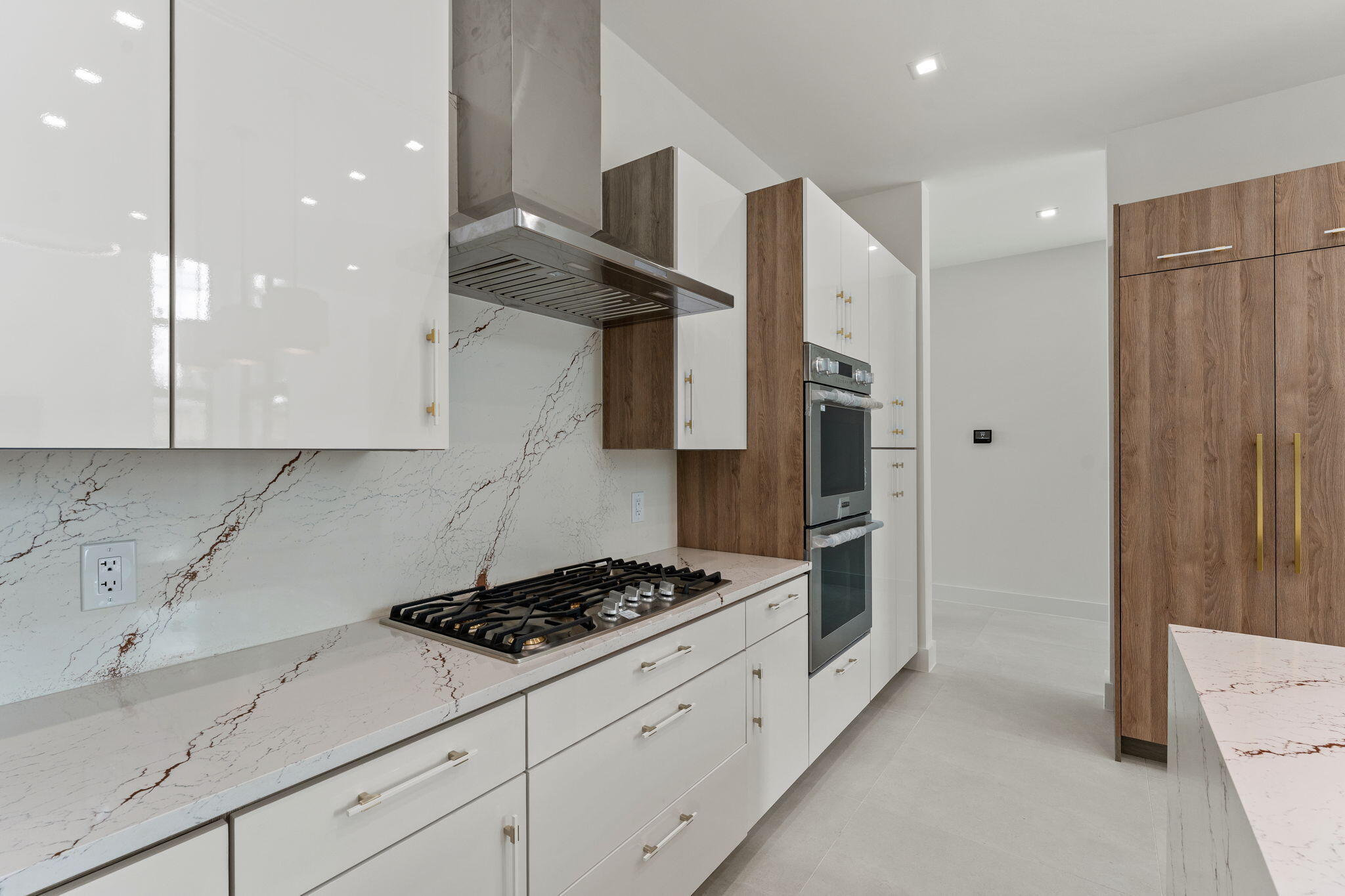Address630 Westwood Rd, West Palm Beach, FL, 33401
Price$2,895,000
- 4 Beds
- 4 Baths
- Residential
- 3,687 SQ FT
- Built in 2024
Brand new construction in the Sunshine Park/Flamingo Park neighborhood area. Designed by award winning Levin/Brown architects, this completely custom contemporary single family home has an open floor plan, setup as either 4 bedrooms and 3.5 baths or 3 bedrooms with flex room. Set atop one of highest elevation lots in the area and utilizing a state of the art Sprayrock steel and concrete building system unlike any other in the area. An abundance of natural light fills the home, thanks to dramatically high ceilings and columns of architectural impact windows in the great room. Featuring an oversized master suite with private balcony. Adorned with high end designer finishes throughout, make this home your oasis of relaxed luxury.
Essential Information
- MLS® #RX-10950962
- Price$2,895,000
- HOA Fees$0
- Taxes$5,630 (2023)
- Bedrooms4
- Bathrooms4.00
- Full Baths3
- Half Baths1
- Square Footage3,687
- Acres0.13
- Price/SqFt$785 USD
- Year Built2024
- TypeResidential
- RestrictionsNone
- StatusPrice Change
Community Information
- Address630 Westwood Rd
- Area5430
- CityWest Palm Beach
- CountyPalm Beach
- StateFL
- Zip Code33401
Sub-Type
Residential, Single Family Detached
Style
< 4 Floors, Contemporary, Multi-Level
Subdivision
SUNSHINE PARK ADD NO 2 AMND
Amenities
Dog Park, Park, Sidewalks, Street Lights
Utilities
Cable, Gas Natural, Public Sewer, Public Water
Interior Features
Bar, Built-in Shelves, Closet Cabinets, Ctdrl/Vault Ceilings, Custom Mirror, Cook Island, Laundry Tub, Pantry, Roman Tub, Second/Third Floor Concrete, Split Bedroom, Volume Ceiling, Walk-in Closet
Appliances
Auto Garage Open, Cooktop, Dishwasher, Dryer, Fire Alarm, Freezer, Generator Hookup, Ice Maker, Microwave, Range - Gas, Refrigerator, Smoke Detector, Wall Oven, Washer, Washer/Dryer Hookup, Water Heater - Elec
Exterior Features
Auto Sprinkler, Covered Patio, Custom Lighting, Fence, Open Balcony, Open Patio, Zoned Sprinkler
Lot Description
< 1/4 Acre, Corner Lot, Sidewalks
Windows
Hurricane Windows, Impact Glass
High
Forest Hill Community High School
Amenities
- ParkingGarage - Attached
- # of Garages1
- ViewCity
- WaterfrontNone
Interior
- HeatingCentral, Electric
- CoolingCentral, Zoned
- # of Stories2
- Stories2.00
Exterior
- RoofAluminum, Metal
- ConstructionConcrete, Metal
School Information
- ElementaryPalm Beach Public
- MiddleConniston Middle School
Additional Information
- Days on Website132
- ZoningSF14(c
Listing Details
- OfficeCurrent Properties
Price Change History for 630 Westwood Rd, West Palm Beach, FL (MLS® #RX-10950962)
| Date | Details | Change | |
|---|---|---|---|
| Status Changed from Active to Price Change | – | ||
| Price Reduced from $2,995,000 to $2,895,000 | |||
| Status Changed from Price Change to Active | – | ||
| Status Changed from Active to Price Change | – | ||
| Price Reduced from $3,200,000 to $2,995,000 | |||
| Show More (1) | |||
| Status Changed from New to Active | – | ||
Similar Listings To: 630 Westwood Rd, West Palm Beach
6663 W Audubon Trce
West Palm Beach, Fl 33412
$2,397,000
- 5 Beds
- 3 Full Baths
- 2 Half Baths
- 5,187 SqFt
- Pedigreed Naked Stage Moving to West Palm Beach
- West Palm Beach's Aioli Offers Up House-Made Goodness
- Southern Style Eatery Opens in West Palm Beach
- Diner en Blanc turns West Palm Beach into Paris
- Sample Six Great Restaurants with West Palm Beach Food Tours
- West Palm Beach Shelter Dogs Become Internet Darlings
- Dixie Chicks Coming to West Palm Beach
- Can’t Miss Things to Do in West Palm Beach
- 200 Arkona Ct #ph 2601
- 1100 S Flagler Dr #2203
- 1355 S Flagler Dr #l 21 S
- 1355 S Flagler Dr #p 22 S
- 1100 S Flagler Dr #1401
- 1355 S Flagler Dr #l 16 N
- 1217 S Flagler Dr #2302
- 1355 S Flagler Dr #l 8 N
- 1217 S Flagler Dr #2202
- 1100 S Flagler Dr #703
- 1100 S Flagler Dr #602
- 1355 S Flagler Dr #p 9 N
- 1355 S Flagler Dr #p 14 N
- 200 Arkona Ct #ph-G 2501
- 529 S Flagler Dr #th2E

All listings featuring the BMLS logo are provided by BeachesMLS, Inc. This information is not verified for authenticity or accuracy and is not guaranteed. Copyright ©2024 BeachesMLS, Inc.
Listing information last updated on May 28th, 2024 at 8:45pm EDT.
 The data relating to real estate for sale on this web site comes in part from the Broker ReciprocitySM Program of the Charleston Trident Multiple Listing Service. Real estate listings held by brokerage firms other than NV Realty Group are marked with the Broker ReciprocitySM logo or the Broker ReciprocitySM thumbnail logo (a little black house) and detailed information about them includes the name of the listing brokers.
The data relating to real estate for sale on this web site comes in part from the Broker ReciprocitySM Program of the Charleston Trident Multiple Listing Service. Real estate listings held by brokerage firms other than NV Realty Group are marked with the Broker ReciprocitySM logo or the Broker ReciprocitySM thumbnail logo (a little black house) and detailed information about them includes the name of the listing brokers.
The broker providing these data believes them to be correct, but advises interested parties to confirm them before relying on them in a purchase decision.
Copyright 2024 Charleston Trident Multiple Listing Service, Inc. All rights reserved.






























































